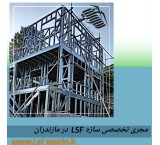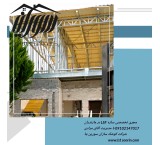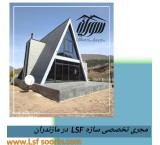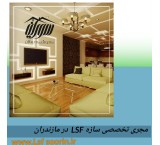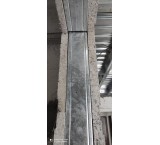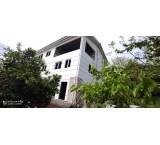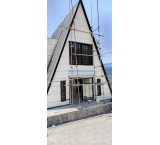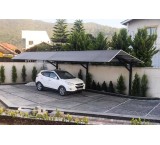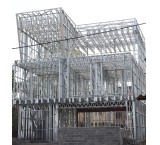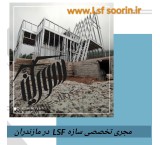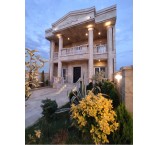-
Prefab Mazandaran
Having a villa as a place for rest and relaxation is always the dream of every family. If you are looking to build a beautiful villa in Mazandaran, just contact us. Providing beautiful designs using different architectural styles.\r\nIn a general definition, a villa is a building that faces the outside from four sides and is usually built around the cities or in the countryside, although in some countries, the construction laws allow citizens to build a villa inside the city, and a residential house is Villas are built in terms of style. Villas can be divided into two types: classic and modern, and each of these styles has its own characteristics and uses. Some people who do not have enough time and energy to design a villa and build it, buy ready-made villas. But the built villa may not have the desired quality and its view and plan may not suit your tastes, so companies and professional teams take action. They design and build the villa based on your interests and taste and follow all the principles of its construction and execution.\r\nKoushk Sazan Sorin Company with the subject of design, construction and implementation of zero to one hundred prefabricated buildings, LSF and CSF structures and with registration number 1710 for the implementation of modern buildings in a light and anti-earthquake manner as one of the active companies in Mazandaran province In line with the construction of residential and office sites, prayer houses and mosques, rural and urban health centers, recreational and roadside complexes, roadside camps and gas stations, sports and industrial fields, additional buildings and classic and modern villas, etc. The format of an experienced work group with a ten-year history is established and active\r\n\r\ number: --------------- 09102147014 \r\n\r\nContact number: -------------- 09332555746 \r\n\r\nLsf design and implementation of the structure\r\nThe price of the LSF structure\r\nThe price of the LSF structure in 1403\r\nThe price of LSF construction \r\nLSF in Mazandaran\r\nAlsaf in Mazandaran \r\nA prefabricated villa in Mazandaran
- Trusted Company
- Sorin\'s booth builders
- Contracting
- Mazandaran
- Make Call
-
LSF specialist presenter in Mazandaran (Mahmoudabad)
Considering the growth of the population and the increase in demand in the field of housing and the inefficiency of the traditional systems in mass production, the trend towards industrial methods of building production and consequently the reduction of construction time and investment return time seem necessary. \r\nIf there is enough capital, building materials and skilled labor available, the housing problem cannot be solved with old and common construction methods, which are often time-consuming. And the logical solution is to use prefabricated construction and production methods. If construction technology is considered to mean the entry of the industry into construction, construction technology entered Iran from around 1330, when settlement construction began in some big cities. \r\nToday, due to the growing importance of the optimization of energy consumption, the approach to the industrial methods of building production and the preservation of the country\'s natural resources, Sorin Kushk Sazan Company is based on it, using its many years of experience as well as the use of expert personnel, in Expand its activity in the field of design, development and construction of new building systems \r\nThe company\'s services from 0 to 100 (key delivery) include:\r\nDesign and production of LSF structures \r\nSupervision \r\nexecution\r\n• Design, calculation and implementation of LSF structure \r\n• Modern and classic villas\r\n• Addition of Ishkoob
- Trusted Company
- Sorin\'s booth builders
- Contracting
- Mazandaran
- Make Call
-
Additional buildings, additional buildings, additional floors, in the north of the country
With the addition of Ishkoob, your roof is an investment equal to a land plate \r\nWe build your roof with LSF structure and we promise you that after 30-40 years of use, you can install the same structure somewhere else. Additional advantages of Ashkoob with LSF system\r\nThe light steel structure system is the most suitable option for adding one or more floors to\r\nIt is the buildings that were built before because\r\n1) All requirements and standards related to the building are met\r\n2) Due to the lightness of the materials used, no additional load is placed on the underlying structure\r\n3) In some buildings, it is not cost-effective to demolish and rebuild\r\n4) The execution time will be very short and fast\r\n5) The problems and pollution of traditional construction, which often cause problems and dissatisfaction among the residents of the units\r\nThe bottom and the neighbors are not there\r\n6) There is no limit in the implementation of the facade type, and the facade of the added floor will be completely uniform and the same as the floors below. \r\n7) Ability to move and reuse after several years (with minimal damage and destruction)
- Trusted Company
- Sorin\'s booth builders
- Contracting
- Mazandaran
- Make Call
-
Swiss villa. Shele design. LSF triangular cottage
Triangular huts, which are also known as shale, can form a combination of modernity and nature and can be designed as beautifully as possible.\r\nThese villas can be built from 80 square meters to 240 square meters \r\n In this villa model, after the implementation of the foundation, it is time to implement the structure/skeleton \r\nThe structure of these huts with the LSF structure has good resistance and will be cheaper than warm (iron beam) or wooden structures, and considering that the distance between the columns in the LSF structure is 60 cm, the cost The implementation of the roof and the exterior is also reduced.\r\nAccording to the fact that the size of the roof is larger than with conventional methods, it is better to use sandwich panels or trapezoidal sheets with blanket stone wool insulation or foiled foam insulation or spray polyurethane insulation. \r\nThe exterior of the villa can be made of fiber cement, 6 cm cement panels, stone, ceramic, cement or any other material. \r\nIn the middle of the walls in the LSF structure, stone wool insulation with a density of 80 or 100, or Unolit or spray polyurethane will be used. \r\nAnd all mechanical installations will be implemented in a built-in manner similar to the traditional method \r\nAnd finally, the interior walls will be covered with kenaf (one layer or two layers) or polymer plaster\r\n In short, these cottages are built in 2 types, rustic and modern. The rustic type of these villas is made of completely natural materials according to the type of materials of the region, but the modern type of these cottages is made of metal or sometimes even all glass. In the construction stages of these huts or villas, usually the wall is not built. These huts are often built as one floor with a high ceiling or with a second floor under the attic with a balcony or window, which can be a visual attraction. These cottages are considered
- Trusted Company
- Sorin\'s booth builders
- Contracting
- Mazandaran
- Make Call
-
Participation in the construction of modern villas (Alsaf Sazeh)
Having a villa as a place for rest and relaxation is always the dream of every family. If you are looking to build a beautiful villa in Mazandaran, just contact us. Providing beautiful designs using different architectural styles.\r\nIn a general definition, a villa is a building that faces the outside from four sides and is usually built around the cities or in the countryside, although in some countries, the construction laws allow citizens to build a villa inside the city, and a residential house is Villas are built in terms of style. Villas can be divided into two types: classic and modern, and each of these styles has its own characteristics and uses. Some people who do not have enough time and energy to design a villa and build it, buy ready-made villas. But the built villa may not have the desired quality and its view and plan may not suit your tastes, so companies and professional teams take action. They design and build the villa based on your interests and taste and follow all the principles of its construction and execution.\r\nKoushk Sazan Sorin Company with the subject of design, construction and implementation of zero to one hundred prefabricated buildings, LSF and CSF structures and with registration number 1710 for the implementation of modern buildings in a light and anti-earthquake manner as one of the active companies in Mazandaran province In line with the construction of residential and office sites, prayer houses and mosques, rural and urban health centers, recreational and roadside complexes, roadside camps and gas stations, sports and industrial fields, additional buildings and classic and modern villas, etc. The format of an experienced work group with a ten-year history is established and active\r\n\r\ number: --------------- 09102147014 \r\n\r\nContact number: -------------- 09332555746 \r\n\r\nLsf design and implementation of the structure\r\nThe price of the LSF structure \r\nThe price of the LSF structure in 1403\r\nThe price of LSF construction \r\nLSF in Mazandaran\r\nAlsaf in Mazandaran \r\nA prefabricated villa in Mazandaran
- Trusted Company
- Sorin\'s booth builders
- Contracting
- Mazandaran
- Make Call
-
The inner cover of the LSF structure
In order to meet one of the needs of the construction industry, this group has introduced its product, which is the production of light panels resistant to earthquakes and fire, to the community of construction engineers under the brand name Surin Panel. Due to the fact that the external facades and the covering of the internal walls in prefabricated buildings, such as fiber cement and kenaf, are fragile and weak, and after the installation of these materials, the prefabricated building will look like a shanty. The use of these buildings shows desire. In this regard, our collection has tried to create walls with high strength and thickness and weight.\r\nThese panels are 60 x 120 cm and 4, 5, 6 cm thick for use on LSF structures in internal and external walls and dry wall Samzaya Sorin Panel at a glance \r\nheat insulation\r\nsound insulation\r\nHigh execution speed\r\nLow weight\r\nIncreasing useful internal space\r\nDelete the cost view\r\nDry wall implementation even in the service and bathroom\r\nReduce material waste\r\nEasy screwing and doweling\r\nFire resistant\r\nEnergy saving\r\nRemoving the wall post in the dry wall system\r\nTraditional ottomans can be produced in a simple and patterned way.\r\nLSF\r\nThe price of Valkrit Valkrit\r\nCement panel\r\nView of LSF structure\r\nLSF outer cover\r\nLSF inner cover\r\nThe wall of the structure\r\nCement panel price\r\nThe price of the facade of the LSF structure\r\nThe cost of the facade of the LSF structure\r\ncement board\r\nleaf cement\r\nSorin panel\r\nSevern Wall\r\nThe panel is ready\r\nCement panel\r\nBoard cement panel\r\nleaf cement\r\nWallcrete cement facade\r\nWall Crete\r\nValkrit North\r\nBordeaux\r\ndry wall\r\nThe wall of the LSF structure\r\nFront view\r\nAlsaf cover\r\nHow to implement ready-made cement facade\r\nFront view\r\nAlsaf cement panel\r\nLSF leaf cement\r\nWall creation\r\nSoorin wall\r\nSoorin panel
-
Why ready-made light cement panel?
✔1- Surin panel is completely resistant to impact and your roof structure and building will no longer be connected. \r\n✔2- Due to the fact that Surin Panel consists of mineral materials and unolite, your wall will be both heat insulated and sound insulated. \r\n✔ 3- The constituent ionolite is sealed with mineral materials and special glue, and Sorin Panel is a fireproof and non-combustible material. \r\n✔4- With the implementation of Surin Panel, you will have a 6 cm wall weighing only 2 cm of cement\r\n✔5- The facade of the building will be very beautiful with the grooves made in the design of the Surin Panel template \r\n✔6- People who have experience in construction know that with the implementation of most materials there is a possibility of waves and unevenness in the facade. The work surface and facade will not be seen \r\nLSF\r\nThe price of Valkrit Valkrit\r\nCement panel\r\nView of LSF structure\r\nLSF outer cover\r\nLSF inner cover\r\nThe wall of the structure\r\nCement panel price\r\nThe price of the facade of the LSF structure\r\nThe cost of the facade of the LSF structure\r\ncement board\r\nleaf cement\r\nSorin panel\r\nSevern Wall\r\nThe panel is ready\r\nCement panel\r\nBoard cement panel\r\nleaf cement\r\nWallcrete cement facade\r\nWall Crete\r\nValkrit North\r\nBordeaux\r\ndry wall\r\nThe wall of the LSF structure\r\nFront view\r\nAlsaf cover\r\nHow to implement ready-made cement facade\r\nFront view\r\nAlsaf cement panel\r\nLSF leaf cement\r\nWall creation\r\nSoorin wall\r\nSoorin panel
-
Estimating the cost of the facade on the LSF structure (Mehr 1403)
The finished cost of the facade in the LSF structure\r\nThe total cost of the 6 cm thick surin wall facade in the LSF structure\r\nThis estimate is approximate and in October 1403, and the costs of painting the facade are also included. \r\nThe price of the 6 cm thick Surin panel material is 250,000 Tomans per square meter\r\nSide costs of screws, special putty, tape, etc. 30,000 Tomans\r\nThe cost of loading and shipping and... 35,000 tomans\r\nThe average salary for installing one square meter of 6 cm surin wall is 80,000-120,000 tomans.\r\nThe average wage for sealing and painting one square meter of 6 cm surin wall facade is 100,000-120,000 tomans.\r\nThe cost of providing Contex or Isosan paint for one square meter is 85,000-550,000 Tomans.\r\n\r\nThe total costs mentioned in the lowest state and the highest state are 550,000 to 650,000 Tomans, which of course should be mentioned that if we want to compare the facade of Surin Wall with the facades of fiber cement or stone work or even cement work, it can be said that Severin Wall will cost 20% to 40% cheaper than similar materials, we can also mention the following:\r\n✔1- Surin panel is completely impact resistant and your roof structure and building will no longer be connected. \r\n✔2- Due to the fact that Surin Panel consists of mineral materials and unolite, your wall will be both heat insulated and sound insulated. \r\n✔3- The forming unitolite is sealed with minerals and special glue, and Surin Panel is a fireproof and non-combustible material. \r\n✔4- By implementing Surin Panel, you will have a 6 cm wall weighing only 2 cm of cement\r\n✔5- The facade of the building will be very beautiful with the grooves made in the design of the Surin Panel template \r\n✔6- People who have experience in construction know that with the implementation of most materials, there is a possibility of waves and unevenness in the facade. The work surface and facade will not be seen
-
Modern pavilions and parking
New Baghi Company produces all kinds of construction metal products in the north of Iran Metal modern gazebo / modern gazebo / parking lot / North of Iran / Ramsar, Tankabon, Abbas Abad, Nishtarud, Shaheswar, Matel Qo, Salmanshahr, Klarabad, Klardasht, Chalus, Nowshahr, Izadshahr and...
- شرکت صنایع فلزی باغی نو
- Contracting
- Mazandaran
- Make Call
-
The foundation of the foundation of the Shama bridge of the guardian
Implementation of all construction operations\r\nwith materials and without materials\r\n\r\nHydroelectric and wind power plants\r\n\r\nNilufri or Shuti overflow dam\r\n\r\nModern and LS structures F\r\n\r\nGuard structure of nailing shield, truss, or pulpit, axial and lateral restraint of the sides and......
-
Implementation of LSF structure in Mazandaran
شرکت ساختمانی سولیانو مجری سازه های ال اس اف در مازندران 60 روزه ساختار ویلا تون و 120 روز کلید آن را تحویل بگیرید و در آن اقامت داشته باشید برای مشاوره رایگان تماس بگیرید سازه ال اس اف LSF سازه ای بسیار سبک و پیش ساخته است که همین مزیت، سازه ال اس اف را به گزینه ای عالی برای استفاده در ساختمان های مختلف تبدیل کرده است. از آن جایی که در زمان بروز حوادث طبیعی نظیر زلزله، ساختمان هایی که وزن زیادی دارند بیشتر از ساختمان های سبک و سازه های کم وزن آسیب می بینند، لذا سبک بودن سازه ها موضوع مهمی می باشد که در معماری و ساختمان سازی باید به آن توجه ویژه ای داشت. استفاده از مصالحی با وزن سنگین، موجب افزایش بار مرده وارد بر ساختمان می شود. همین بار مرده خطرات زیادی را هنگام به روز حادثه ایجاد می کند. سازه ال اس اف LSF چیست؟ سیستم سازه ای فولادی سبک ال اس اف یکی از پیشرفته ترین سیستم های سازه ای است که برای ساختن بسیاری از ساختمان های اداری، هتل ها و مسکونی مورد استفاده قرار می گیرد. استفاده از ال اس اف که سازه ای فولادی با وزن کم است به این منجر می شود که ساختمان ها بهترین واکنش را در برابر زلزله داشته باشند و این به دلیل یکپارچگی اجزایی است که سازه ال اس اف را تشکیل داده اند. استفاده از سازه ال اس اف lsf چه مزایایی دارد؟ سازه های ال اس اف طول عمر و دوام خیلی بالایی دارند. سرعت اجرای سازه ها در ساخت و ساز اهمیت بالایی دارد و مزیت خوب سازه های ال اس اف این است که به سرعت ساخته می شوند. قطعات و اجزای سازه lsf را از پیش می سازند و بعد به محل مورد نظر منتقل می کنند. علت سرعت بالای اجرای این سازه همین می باشد. پیش ساخته بودن سازه های ال اس اف موجب کاهش ضایعات نیز می شود که موضوعی مهم است. اگر بخواهیم مثالی برای زمان مورد نیاز اجرای ساختمان ها و بنا با کمک سازه های ال اس اف بیاوریم، به طور نمونه ساختن یک ویلا به زمانی حدودا 3 تا 4 ماهه نیاز خواهد داشت. در صورتی که استفاده از سازه های دیگر و مشابه مسلما به زمان خیلی بیشتری احتیاج دارد. ویلا نخر ویلا تو بساز ... برای مشاوره رایگان با ما تماس بگیرید ال اس اف آمل ال اس اف محمود آباد ال اس اف رویان ال اس اف نشتارود ال اس اف تنکابن ال اس اف رامسر ال اس اف شهسوار ال اس اف کلارآباد ال اس اف نور
-
Design and implementation contracting
پیمانکاری ،طراحی ،نظارت و اجرا انواع پروژه های ویلایی ،مسکونی ،تجاری و اداری در سبک های مختلف ازجمله مدرن ،کلاسیک، نئوکلاسیک، نقشه برداری تا پایان کار طراحی پلان ،طراحی نما، طراحی داخلی و اجرا مطابق طرح با کادر مجرب اجرا طراحی روف گاردن طراحی داخلی طراحی نما پیمانکاری قراردادی ارائه جزئیات اجرایی پیمانکاری درصدی
-
Swiss villa, Shelle design
کلبه های مثلثی شکل که با نام شله نیز شناخته می شوند به خوبی می توانند ترکیبی از مدرنیته و طبیعت را تشکیل داده و به زیبایی هر چه تمام تر دیزاین شوند. این ویلا ها را میتوان ار متراژ 80 متر مربع تا 180 متر مربع اجرا کرد در این مدل ویلا بغد از اجرای پی و فنداسیون نوبت به اجرای سازه/ اسکلت می باشد استراکچر این کلبه ها با سازه ال اس اف از مقاومت مطلوبی برخوردار بوده و نسبت به سازه های گرم(تیر آهن) یا چوبی ارزان تر خواهد بود و با توجه به اینکه فاصله ستون ها در سازه ال اس اف 60 سانتی متر می باشد ، هزینه ی اجرای سقف و نمای بیرونی نیز کاهش می یابد. درویلای سویسی با توجه به اینکه متراژ سقف بیشتر از ساخت با روش های معمولی می باشد بهتر است از ساندویچ پانل یا ورق های ذورنقه با عایق پشم سنگ پتویی یا فوم فویلدار و یا عایق پلی اورتان پاششی استفاده نمود نمای بیرونی ویلا را میتوان از نماهای فایبر سمنت ،پنل های سیمانی 6 سانتی ، سنگ ، سرامیک ،سیمان و یا هر متریال دیگه ای استفاده نمود وسط دیوارها در سازه ال اس اف معمولا از عایق پشم سنگ ورقه ای با دانسیته 80 یا 100 و یا یونولیت و یا پلی اورتان پاششی استفاده خواهد شد و کلیه تاسیسات مکانیکی به صورت توکار و مشابه روش سنتی اجرا خواهد شد و نهایتا پوشش دیوارهای داخلی با کناف (یک لایه و یا دو لایه) اجرا خواهد شد به طور خلاصه این کلبه ها در 2 نوع رستیک و مدرن ساخته می شوند. نوع رستیک این ویلا ها از مواد کاملا طبیعی مطابق با نوع مصالح منطقه، ساخته می شود اما نوع مدرن این کلبه ها، فلزی و یا گاها حتی تمام شیشه ای می باشد. در مراحل ساخت این کلبه ها یا ویلا ها، معمولا دیوار اجرا نشده .این کلبه ها غالبا به صورت یک طبقه با سقف بلند و یا به همراه طبقه دوم زیر شیروانی با بالکن یا پنجره ساخته می شوند که این خود می تواند از جذابیت های بصری این کلبه ها به شمار رود.
-
Addition of Ashkoob with light structure in Amol
سیستم سازه های فولادی سبک مناسبترین گزینه برای اضافه کردن یک یا چند طبقه به ساختمان هایی است که قبلا ساخته شده زیرا 1) کلیه ی الزامات واستانداردهای مربوط به ساختمان برآورده میگردد 2) باتوجه به سبک بودن مصالح مصرفی بار اضافی به سازه زیرین وارد نمیشود 3) در برخی از ساختمان ها تخریب و بنای مجدد مقرون به صرفه نیست 4) زمان اجرا بسیارکوتاه وسریع خواهد بود 5) مشکلات وکثیفکاری بنایی سنتی که اغلب موجب بروزمشکل ونارضایتی ساکنین واحد های زیرین وهمسایه ها میگردد وجود ندارد 6) در اجرای نوع نما محدودیتی وجود ندارد و نمای طبقه ی اضافه شده با طبقات زیرین کاملا یکدست ویکسان خواهد بود 7) قابلیت جابه جایی و استفاده مجدد پس از چندین سال (با کمترین خسارت و تخریب) -------------------------------------------------------------------------------------------------------------------------------------------------------------------------------------------------------------------------------------- معرفی سیستم قاب های فولادی سبک نورد سرد یکی از انواع سیستم های ساختمانی است که برای اجرای ساختمان هایی با طبقات محدود (معمولا تا پنج طبقه)استفاده میشود این سیستم ار ورق های سرد نورد شده به صورت مقاطع سازه اس برای تامین پایداری ساختمان ،صفحات و تخته های گچی به عنوان پوشش درونی ،لایه های عایق حرارتی و صوتی ،قطعات دیواره خارجی به عنوان نماو عناصر تکمیل کننده ساختمان تشکیل میشود این سیستم به صورت اجرای خشک و اغلب با استفاده از اتصالات پیچ و به روش تولید صنعتی به کار گرفته میشود کاربرد این سیستم به عنوان یک سیستم سازه ای مستقل ،اغلب در انبوه سازی ها،ساختمان های چند طبقه ،دفاتر و ساختمان های تجاری کوچک ،واحد های صنعتی وسالن های ورزشی یک طبقه است این سازه توانایی ترکیب شدن با اجزای سیستم های سازه ای دیگر،مانند دیوارهای سازه ای بتن آرمه را نیز داراست و میتواند در اجرای ساختمان های گوناگون به صورت سیستم سازه ای مختلط به طبقات بیشتر استفاده شود برای ساخت مقاطغ فولادی سرد نورد شده مطابق آیین نامه های مربوط به این سازه ها،استفاده از اشکال مختلف مجاز است .این مقاطغ به طور معمول دارای ابعاد متنوغ بوده و محدوده تغییرات ضخامت آن ها بین .6تا 2.5 میلی متر است
-
lsf contracting and sales (Expired)
شرکت بهمان سازه با مهندسین و نیروهای مجرب و دوره دیده در زمینه طراحی و اجرای صفر تا صد ساختمان های پیش ساخته ال اس اف در سراسر کشور فعالیت میکند
- Trusted Company
- Bahman Saze Jahan Gostar
- Contracting
- Mazandaran
- Make Call
-
Roof steel deck (Expired)
Now Rick Gostar Caspian اولین and most specialized presenter, roof, steel deck (metal deck), in the province of Golestan and Mazandaran and in شهرگرگان and Sari سابقه activity, the chief executive of the sh...
- Trusted Company
- Rick Gostar Caspian
- Contracting
- Mazandaran
- Make Call
-
Villa construction. Participation in construction (Expired)
تخریب و بازسازی ویلاهای قدیمی، حمل نخاله اجاره ابزار آلات ، هیلتی پیکور ،کمپکتور اجاره ماشین آلات ،بیل مکانیکی ،بیل بکهو، لودر، کامیون فروش مصالح ساختمانی با بهترین کیفیت و قیمت ( ماسه و سیمان پودر ،گچ و آجر و بلوک و ...) به صورت اقساطی مشارکت در ساخت صفر تا صد به صورت اقساطی از گود برداری تا بهره برداری
- هلدینگ توسعه کاردان پریسا درویش
- Contracting
- Mazandaran
- Make Call
-
Design and implementation of the most special villas (Expired)
طراحی و اجرای خاص ترین ویلاها در شمال ایران با گروه فنی اجرایی هومن سازه برای دیدن نمونه کارهای طراحی و اجرای سازه در شهرک های برند ایران به اینستاگرام ما سر بزنید﮼
- هومن سازه جعفرزاده
- Contracting
- Mazandaran
- Make Call
-
Fasteners and screws and dowels for facade with rappel (Expired)
ابندی سنگ و سرامیک و سیمان پیچ و رولپلاک سنگ و سرامیک نما بدون داربست با راپل
- مرتضی استوارپور
- Contracting
- Mazandaran
- Make Call
-
Villa and apartment construction contracting - contract management (Expired)
گروه ساختمانی تاوا زیر مجموعه شرکت توسعه و ساختمانی تاوا صنعت (دارای صلاحیت و رتبه بندی پیمانکاری ابنیه) آماده اجرای صفر تا صد پروژه های ویلایی و آپارتمانی در قالب قرارداد مدیریت پیمان می باشد... شرح خدمات؛ 1_طراحی معماری و سازه ای... 2_انجام کلیه امور مربوط به تاییده های نظام مهندسی و شهرداری... 3_برآورد ریالی پروژه و بالانس متریال. 4_تهیه وندر لیست متریال و تجهیزات. 5_تهیه برنامه زمانبندی پروژه. 6_تهیه قرارداد با اکیپ های اجرایی. 7_تهیه صورت وضعیت مقادیر و احجام کار شده. 8_اخذ پایان کار و تحویل کلید. با تجربه و تخصص مان رویایتان را می سازیم...
- گروه ساختمانی تاوا .
- Contracting
- Mazandaran
- Make Call



