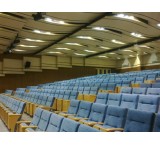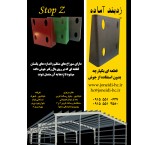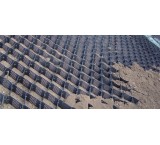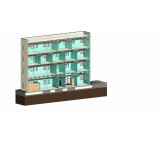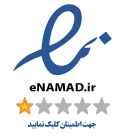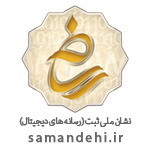-
در بخش Sell Offers، دسته بندی Consultation & Designing، Province Hamadan موردی پیدا نشد.
دسته بندی Consultation & Designing را امتحان کنید.-
Designing lighting, sockets, antennas and paging with Dialux, Autocad and digsilent software.
معرفی نرم افزار دیالوکس: یکی از نرم افزارهای رایگان و محبوب در زمینه طراحی مهندسی روشنایی و نورپردازی پروژه های ساختمانی، نرم افزار دیالوکس (Dialux) می باشد. این نرم افزار در 25 زبان گوناگون ارائه گردیده است. و بیش از 700 هزار کاربرد دارد. عامل اصلی استفاده از نرم افزار دیالوکس در طراحی، تطابق نتیجه برای نورپردازی هرمکان با استانداردهای جهانی می باشد. درکشور نیز استفاده از این نرم افزار بسیار رایج است. زیرا برای شرکت های تولیدکننده لوازم روشنایی این امکان وجود دارد که اطلاعات فنی محصولات خود را بصورت پلاگین در نرم افزار دیالوکس قرار دهند و برای کاربر ارائه نمایند. کاربرهای کشور نرم افزار دیالوکس این امکان را دارند تا در مدلسازی و شبیه سازی های خود از تجهیزات نورپردازی شرکت های معروفی از جمله پارس شهاب و اکووات، استفاده نمایند زیرا این شرکت ها پلاگینهای خود را در این نرمافزار دارند. امکانات نرم افزار دیالوکس: • توانایی نورپردازی فضاهایی مانند: فضای داخلی ساختمان، نمای خارجی، معابر، فضای سبز و … • دارا بودن کتابخانه ای قدرتمند از المان هایی چون: دیوارهای آجری، شیشهای، در و پنجره، لوازم منزل و … در خود. • نمایش طبیعیتر مدلسازیهای کاربران. • امکان Import و Export فایلهای اتوکد با پسوند DWG و فایلهای 3DMAX. • امکان شبیهسازی دو و سه بعدی پروژه و اجزای آن پیش از اجرا. • محاسبه روشنایی موردنیاز محیط با وارد کردن پارامترهایی چون: ابعاد، رنگ و منابع نور موجود. • امکان تشخیص بهترین محل قرار دادن لامپها، تعداد و قدرت آنها برای کاربر با استفاده از این نرم افزار. طراحی روشنایی اماکن مختلف در طراحی روشنایی اماکن مختلف اعم از اماکن صنعتی، اداری، مسکونی، محوطه، ورزشگاه و ... از روش های متفاوتی استفاده می شود که همگی این روش ها به وسیله نرم افزار دیالوکس پیاده سازی می گردند. در طراحی روشنایی ، پارامترهای مهمی وجود دارد که هر طراح روشنایی می بایست به آن ها توجه لازم را داشته باشد. این پارامتر ها عبارتند از : شدت نور به مقدار نوری که از یک منبع روشنایی در یک زاویه فضایی مشخص خارج می شود، شدت نور گفته می شود. برای درک بهتر این موضوع، دو لامپ با شار نوری برابر را در نظر بگیرید که مقدار زاویه تابش لامپ اول 120 درجه و لامپ دوم 60 درجه می باشد. طبق تعریف بالا، لامپ دوم با زاویه تابش کمتر دارای شدت نور بیشتری خواهد بود. (مقدار نور با شدت نور متفاوت است.) که البته به دنبال آن لامپ به علت زاویه تابش کمتر دارای پخش نور کمتری خواهد بود. واحد شدت نور کاندل یا کاندلا می باشد و با cd نمایش داده می شود. میزان شدت روشنایی برای مکان های با کاربری مختلف با هم فرق دارد که می توانید برای اطلاع دقیق تر از میزان شدت روشنایی برای هر مکان از لینک زیر استفاده کنید. میزان شدت روشنایی برای مکان های مختلف شار نوری به میزان نوری که از منبع نور در همه ی جهت ها ساطع می شود شارنوری گفته می شود و واحد اندازه گیری میزان شار نوری Lumen است. شدت روشنایی به میزان شار نوری که بر واحد سطح (m2) وارد می شود، شدت روشنایی گفته می شود و واحد آن لومن بر متر مربع می باشد. درخشندگی درخشندگی، میزان شدت نوری است که از یک سطح (منبع روشنایی یا سطح بازتاب کننده نور) به چشم انسان تابیده می شود. پارامتر درخشندگی را در جداول فنی با L نمایش می دهند که واحد آن کاندلا بر متر مربع cd/m2 می باشد. یکنواختی مقدار بیشترین شدت روشنایی به شدت روشنایی میانگین را یکنواختی گفته می شود. پخش نور پخش نور افقی به میزان شدت روشنایی که به صورت افقی به جسم تابیده می شود، پخش نور افقی گفته می شود. پخش نور عمودی به میزان شدت روشنایی که به صورت عمودی به جسم تابیده می شود، پخش نور عمودی گفته می شود. طراحی مفهومی (Concept Design) • انجام فاز مطالعاتی، بررسی پروژه های • مشابهبررسی استانداردهای مرتبط • تهیه ترسیم های شماتیک و نمایش ایده کلی نمایش ایده با نرم افزارهای کمکی مانند فوتوشاپ و.. طراحی جزئیات (Detail Design) • شبیه سازی با نرم افزارهای تخصصی روشنایی DIALux و Relux • تهیه نقشه های الکتریکی • تهیه نقشه های جزئیات نصب • تهیه برنامه نرم افزاری در صورت وجود LMS KEY Emin - minimum illuminance Em - maintained average illuminance Lm - maintained average luminance Uo - overall uniformity Ul - longitudinal uniformity TI - threshold increment SR - surround ratio
Consultation & Designing Tehran -
Execution of decoration of conference halls
Design and execution of interior decoration of conference halls and amphitheater in compliance with all standards, acoustic topics, architecture and ... Design and execution of furniture, flooring, general light, decorative light, specialized light of halls Conference Provide audio and video equipment and lighting of cinema halls and conference and concert halls based on the use of halls Community room equipment Performing the opening and closing curtains of the hall Calculating the arrangement of seats according to international standards And initial design
Consultation & Designing Alborz -
Shed and building
Construction of all types of sheds under the supervision of a technical team of senior structural engineers. Production of step z (Zedband) with regular holes and the same dimensions for all types of sheds at a reasonable price.
Consultation & Designing Khorasan Razavi -
Design and implementation of
showroom One of the most important design factors of a showroom is the ability to present the product naturally by the designed space. Utilizing design elements will increase the ability of the sales team to present the product. We specialize in our work. Using sufficient expertise and experience in the field of consulting and designing and implementing modern and classic villas and new and different ideas and using up-to-date technologies in the design of villas as well as the system We are ready to provide services to esteemed employers. Our commitment goes beyond our agreements. Consulting, design and implementation of professional and luxury interior decoration and three-dimensional design with executive details design and implementation of landscaping and lighting design Architecture and structures based on the principles of engineering and municipal system for residential, office and industrial units Implementation of zero to one hundred decoration projects and consulting for the provision of materials and accessories Implementation of industrial projects, design and implementation of factories Repairs Factories and principles of factories and building restoration Design and implementation of wastewater treatment systems for factories and industrial estates
Consultation & Designing Alborz -
Execution of office parking canopy
Design and execution of office parking canopy: Office parking canopy is one of the most popular products that can be designed and implemented for all offices and commercial complexes in the country. Saye Sazan Kourosh Company is active in the field of designing and implementing office parking canopies as well as other types of light structures. The company relies on the knowledge and science of structural engineering and architectural engineering, the best light structures including office parking canopies, home awnings, light sheds, sheds or light rooms, walls and roller shutters and ... Designs and executes. The design of office parking canopy in the company of Saye Sazan Kourosh will be done using the rules and regulations of the world, in addition, structural engineers use advanced software to design office canopies to a quality structure and Design and produce in accordance with the latest technology in the world. It should be noted that the implementation of office parking canopies will be done by very experienced executors, they will implement very high quality structures by considering safety points as well as very important executive points. It is worth mentioning that Saye Sazan Kourosh Company offers all its light products and structures to dear applicants at a reasonable and affordable price. Therefore, you can provide the highest quality, highest quality and best structures at the lowest price. Are designed and built. Design and implementation of office parking canopy can be done as follows: 1. One-way office parking canopy 2. Two-way office parking canopy The purpose of designing and implementing a one-way parking canopy is that in this type of canopy, shading is done from one side and the other side of the canopy will not be able to provide shading. One-sided office canopy can be designed and implemented in different environments with different sizes and dimensions. It should be noted that home awnings are also usually designed and implemented as one-sided awnings. Usually the design and implementation of office parking canopies will be two-sided (if there is enough space). The design of the double-sided parking canopy is such that the canopy will be able to cast shadows on both sides. In this type of canopies, the column is located in the middle of the structure and the canopy roof is located on both sides of the column. The design and execution of office canopies in a two-way manner allows more cars to park under the canopy shade and enjoy its benefits. Fortunately, Saye Sazan Kourosh Company offers all its products with a 10-year valid warranty, which will ensure the quality of the products provided for you dear ones and the goodwill of Saye Sazan Kourosh. You can visit the following website for more information: http://www.sayesazan-sk.com
Consultation & Designing Tehran -
Geocell sales, geocell design and implementation (slope stabilization)
Production, design and implementation of slope stabilization geocell Arian Khak is the only producer of geocells in Iran Arian Khak of Iran is the manager of Geocell in slope stabilization in order to stabilize slopes and reduce environmental risks Geocell is made of polyethylene, which is placed and buried in the form of honeycomb networks on the slope and prevents the slope from falling and sliding. The use of geocell has its own characteristics, which include non-rusting due to polyethylene material, flexibility, ease of installation and execution, and the beauty of the appearance of the soil after installation. The use of geocell for sloping spaces up to 45 degrees, which has the possibility of planting as a green space, can be used in canal beds and paths, can be used in swampy lands. To get more information about the price of geocell or how to implement geocell, contact our experts. 02188009861 02188009862 09120204952 09120585941 09120585942 https://ariankhak.com/
Consultation & Designing Tehran -
Architectural sheet and preparation of phase one and two architectural plans
Xowan Architecture Group\r\n◇ Presenting architectural green card in all cities of Tehran Province\r\n◇ Designing phase one and two architectural plans\r\n◇ Building facade design and interior design and landscaping\r\n◇ Contact us for consultation, preparation and purchase of architectural sheets.
Consultation & Designing Tehran -
Steel structure/frame greenhouse
[**Greenhouse**](https://mr-sooleh.com/%25DA%25AF%25D9%2584%25D8%25AE%25D8%25A7%25D9%2586%25D9%2587/) glass with steel structure of one type It is a greenhouse that uses a steel structure to create the main structure and support, and by using glass as a cover on the structure, it provides a space for plants to grow. These types of greenhouses are used to produce greenhouse products in the climate conditions of different regions and have advantages such as better light transmission, heat retention, and higher resistance to environmental factors. Steel structure greenhouses have many advantages and positives. Below, some of the advantages and benefits of this type of greenhouses are mentioned :\r\n\r\n *Strength and stability*: Due to its high resistance and strength, the steel structure allows the creation of large and high-altitude greenhouses. . These structures are able to withstand the heavy loads of glass and various environmental factors such as the weight of snow, wind, and earthquake. *Better light transmission*: Using glass as a coating in steel structure greenhouses allows better transmission of sunlight into the greenhouse. will be This helps to access enough light for the growth and better nutrition of plants.\r\n *Heat preservation*: The glass used in steel structure greenhouses has the ability to preserve heat. This means creating a warm and stable environment inside the greenhouse, which is very useful for the better growth of plants in cold seasons and adverse weather conditions. It has an environment such as rain, wind, dust, cold and heat. This means reducing the risk of damage and damage to the greenhouse and the products inside it.\r\n* Long life*: Steel structures are made of strong design and resistant materials, which gives them a long life. This means having a long-lasting and durable greenhouse that requires less maintenance. *Flexibility in design*: The steel structure allows flexibility in the design and dimensions of the greenhouse. This means the possibility of building greenhouses of different sizes and shapes based on specific and regional needs. *Expandability and change*: The steel structure provides the ability to expand and change easily in the future. This means adding new sections, resizing, and making modifications to the greenhouse structure as needed. *Energy Efficiency*: Steel structure greenhouses can have energy management systems such as cooling, heating, and air conditioning systems. . These systems contribute to energy efficiency and are highly efficient in reducing energy consumption and costs. *Reducing water use*: Steel structure greenhouses have the ability to use water optimally. Intelligent and controlled irrigation systems can reduce water consumption and save water resources. *Sustainable production*: The use of steel structure greenhouses creates a sustainable environment for the production of agricultural products. These greenhouses control environmental conditions such as temperature and humidity
Consultation & Designing East Azarbaijan
Similar Products
-



